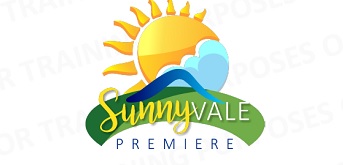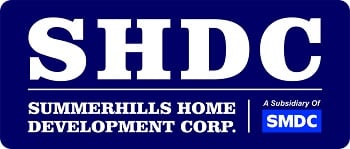Sunnyvale Overview | |
|---|---|
| Property Developer: | SHDC |
| Project Location: | Brgy. Sta. Rosa, Concepcion, Tarlac |
| Turnover Date: | Preselling |
| Unit Sizes: | Starting at 28 sqm |
| Price Range: | Php 1,600,000 and up |



Sunnyvale Overview | |
|---|---|
| Property Developer: | SHDC |
| Project Location: | Brgy. Sta. Rosa, Concepcion, Tarlac |
| Turnover Date: | Preselling |
| Unit Sizes: | Starting at 28 sqm |
| Price Range: | Php 1,600,000 and up |



Welcome to Tarlac, a Central Luzon province just north of Manila in the Philippines. The province is where the town of Concepcion could be found: and the majestic house and lot community of Sunnyvale Tarlac.
The gated community of Sunnyvale Tarlac is the newest project of SMDC (SM Development Corporation) in the Central Luzon region: in partnership with Summerhills Home Development Corporation (SHDC), the socialized and affordable housing arm of the SM Property Group. The Sunnyvale Tarlac features cluster bungalows; bungalow duplexes, clustered lofted homes, and loft-able duplexes.
The prices are more affordable compared to its counterparts in Central Luzon. Sunnyvale Concepcion Tarlac is just a tick away from the Clark International Airport (CIA) in Mabalacat, Pampanga. The first-class but affordable subdivision is also near Clark Freeport Zone. The site is also just minutes away from Angeles City and the City of San Fernando, both in Pampanga. Most of the key destinations in Central Luzon could be found in these two vibrant cities. Your family will be thrilled living in a place far from the overcrowding mob and the worst effects of a pandemic. Tarlac has some of the best views, with a green and clean environment that will make a brand-new living more thrilling. You don’t have to worry about your kids’ education and daily necessities as the Sunnyvale Tarlac lies close to schools, shopping centers, and entertainment havens.
The resort-style Sunnyvale Concepcion Tarlac offers socialized housing payable through cash Pag-Ibig. The development carries the SMDC brand of innovations more homeowners want. The housing units come in three contemporary and serene models: the Diana (bungalow duplex), Lara (loft-able duplex), Tiara (Cluster homes with loft), and Cara (cluster bungalow) signature homes. The house and lot units range in sizes from 44sqm to 72sqm in lot area: 24sqm to 30sqm in floor area. The housing units come with one to two bedrooms, one toilet & bath, a carport, a service area, and spacious living, dining, and kitchen areas. The SHDC/ SMDC developed property integrates the development with some of the finest amenities and facilities that include a 2-story clubhouse, basketball court, badminton court, parks & playground, and so much more! The Sunnyvale Concepcion Tarlac has an expected completion on August 2024.
Types of Houses in Sunnyvale Tarlac
The houses in Sunnyvale Concepcion Tarlac come in four (4) configurations. So, you have a wide range of choices for your family's needs. The wide-ranging home units are green building compliant that come complete upon turnover. This means that the houses have environment-friendly paint jobs on the walls. The house condition is also kids and pet-friendly, so they breathe clean air. The ceiling of every house is highly elevated to circulate fresh air and accommodate natural lighting. All the housing units have a concrete sidewalk after the frontage property line. Here are the descriptions of the Cara, Diana, Tiara, and Lara housing units.
Summerhills Home Dev Corp Sunnyvale in Tarlac, Philippines is a premier House & Lot project available for sale. If you're looking to rent or purchase Sunnyvale, then check here first. We have full details of Sunnyvale updated regularly as well as everything you need to know about the availing and booking process, broken down into stages that includes selecting a unit, choosing a payment plan and buying your dream home at the right price. For price list, free site tripping or showroom visit, personalized service, model house, unit plans, floor plans, payment terms, CHAT LIVE with an agent 24x7. Always only buy from PRC licensed Real Estate Brokers and Agents.
| Sunnyvale For Sale | |||
|---|---|---|---|
| Unit Type For Sale | Prices | Area(sq.m.) | Notes |
| House and Lot | ₱ 2,000,000 | 28 | Other Cuts Available |
| House and Lot | ₱ 1,800,000 | 44 | Other Cuts Available |
| House and Lot | ₱ 2,400,000 | 45 | Other Cuts Available |